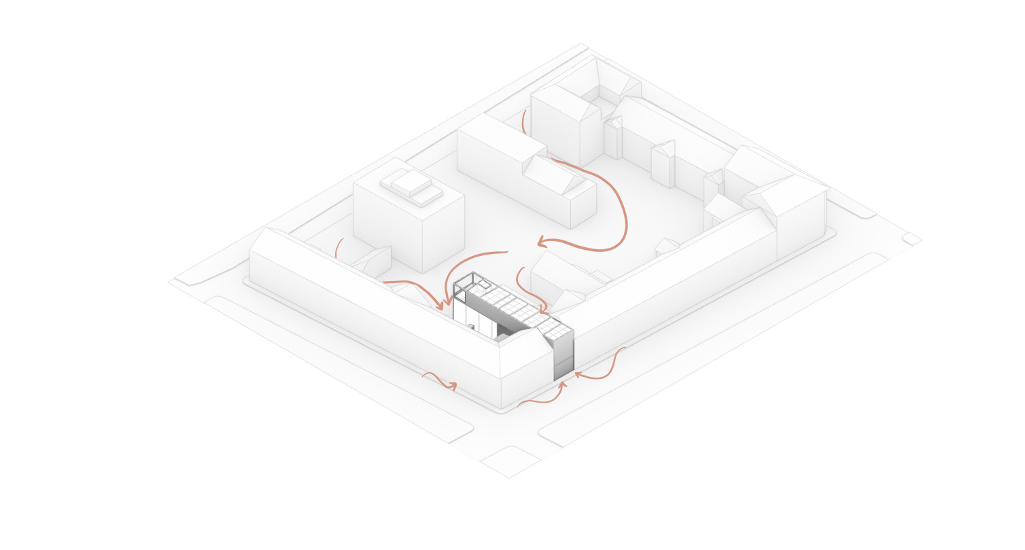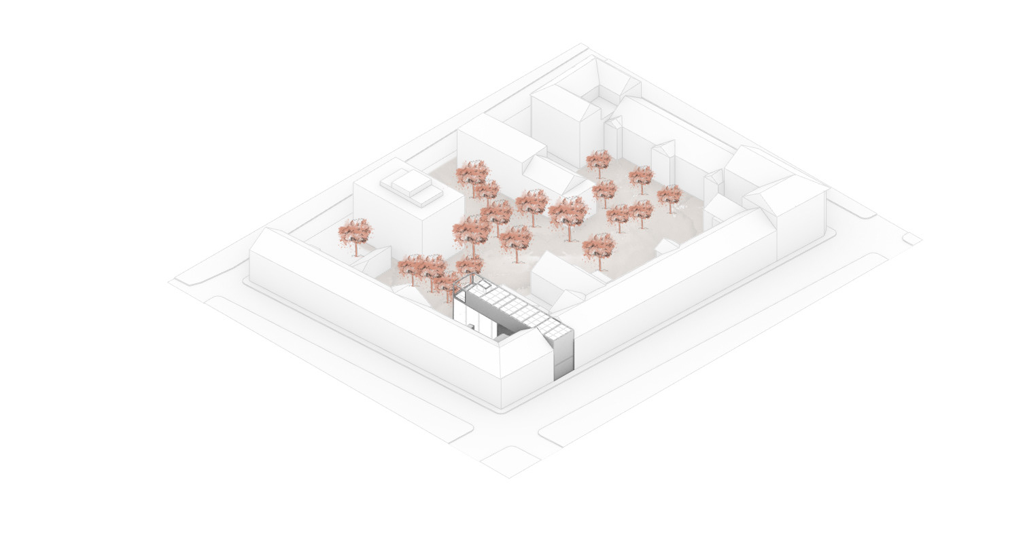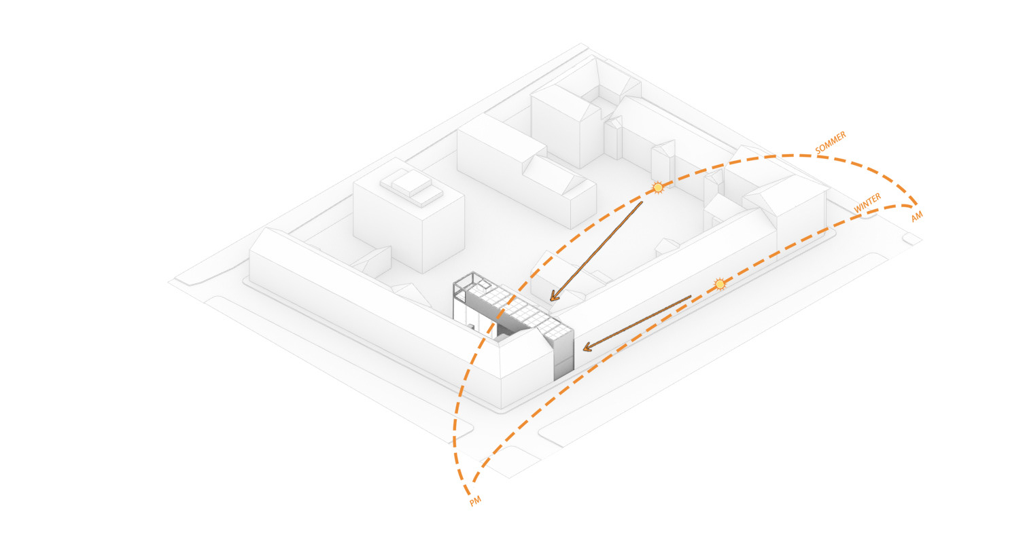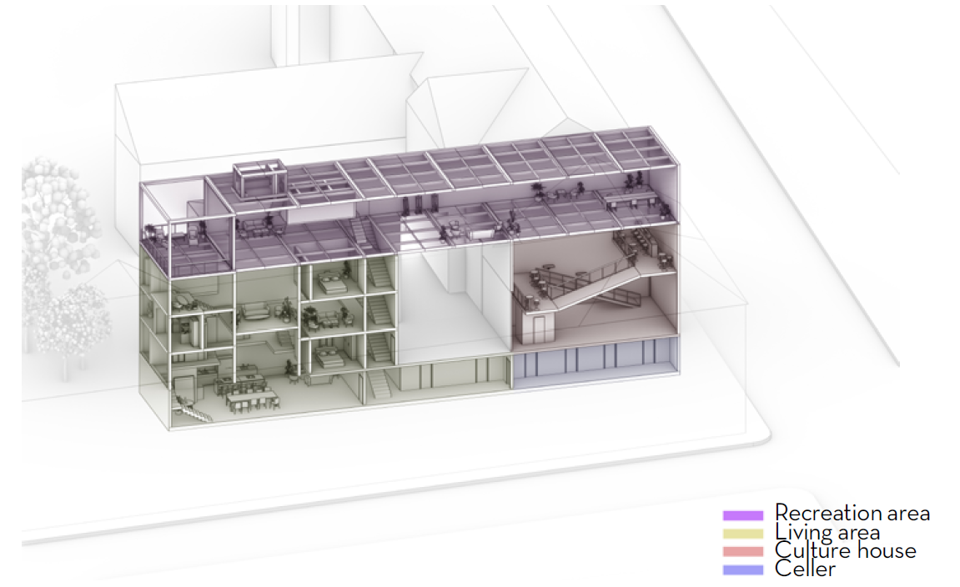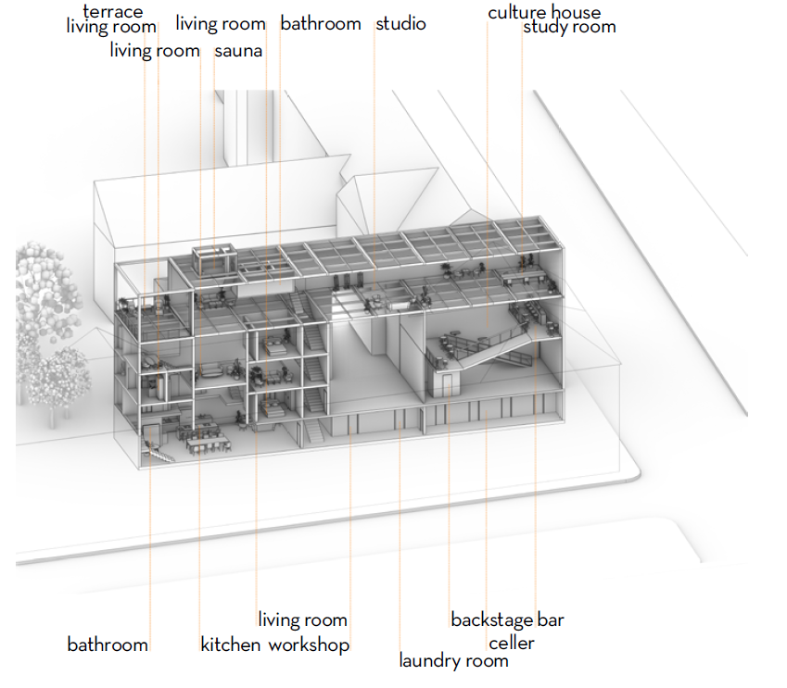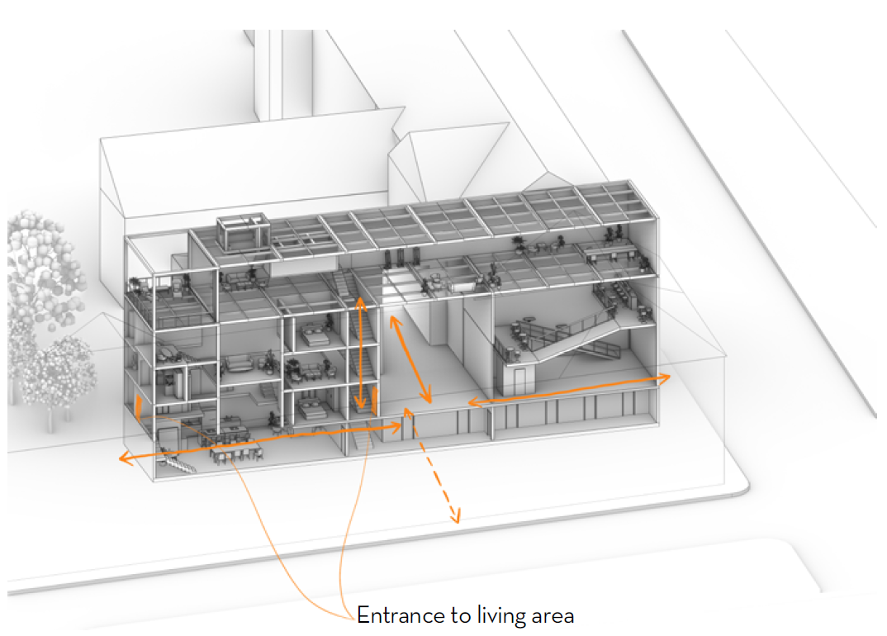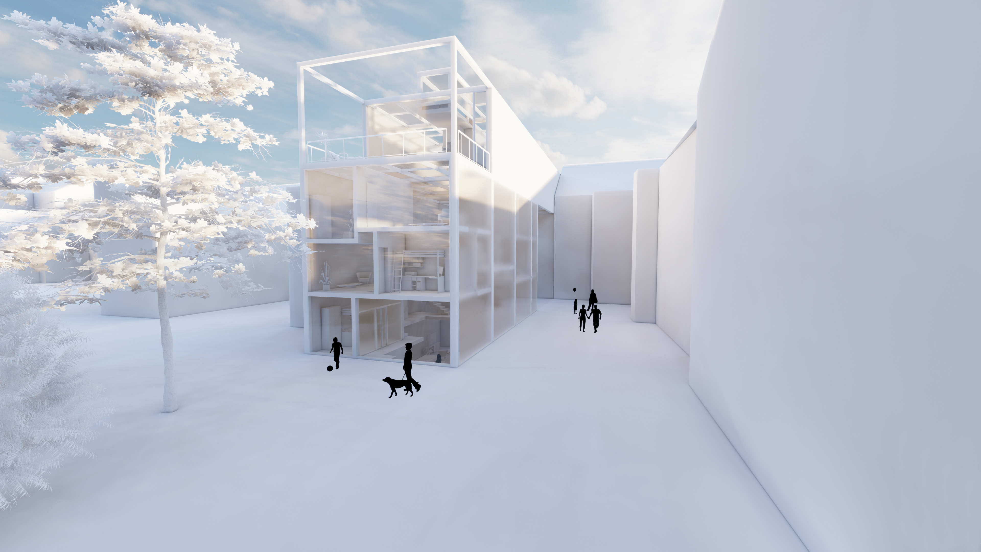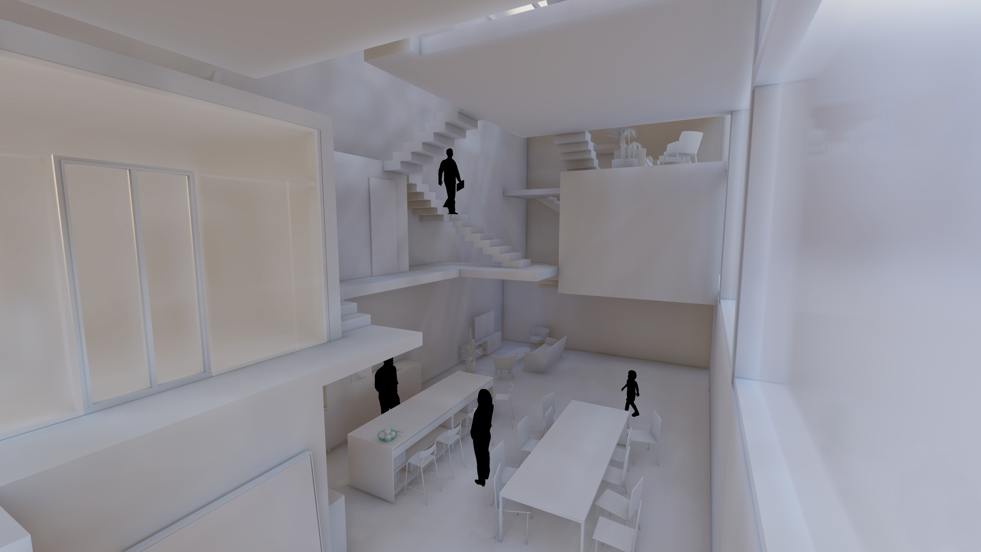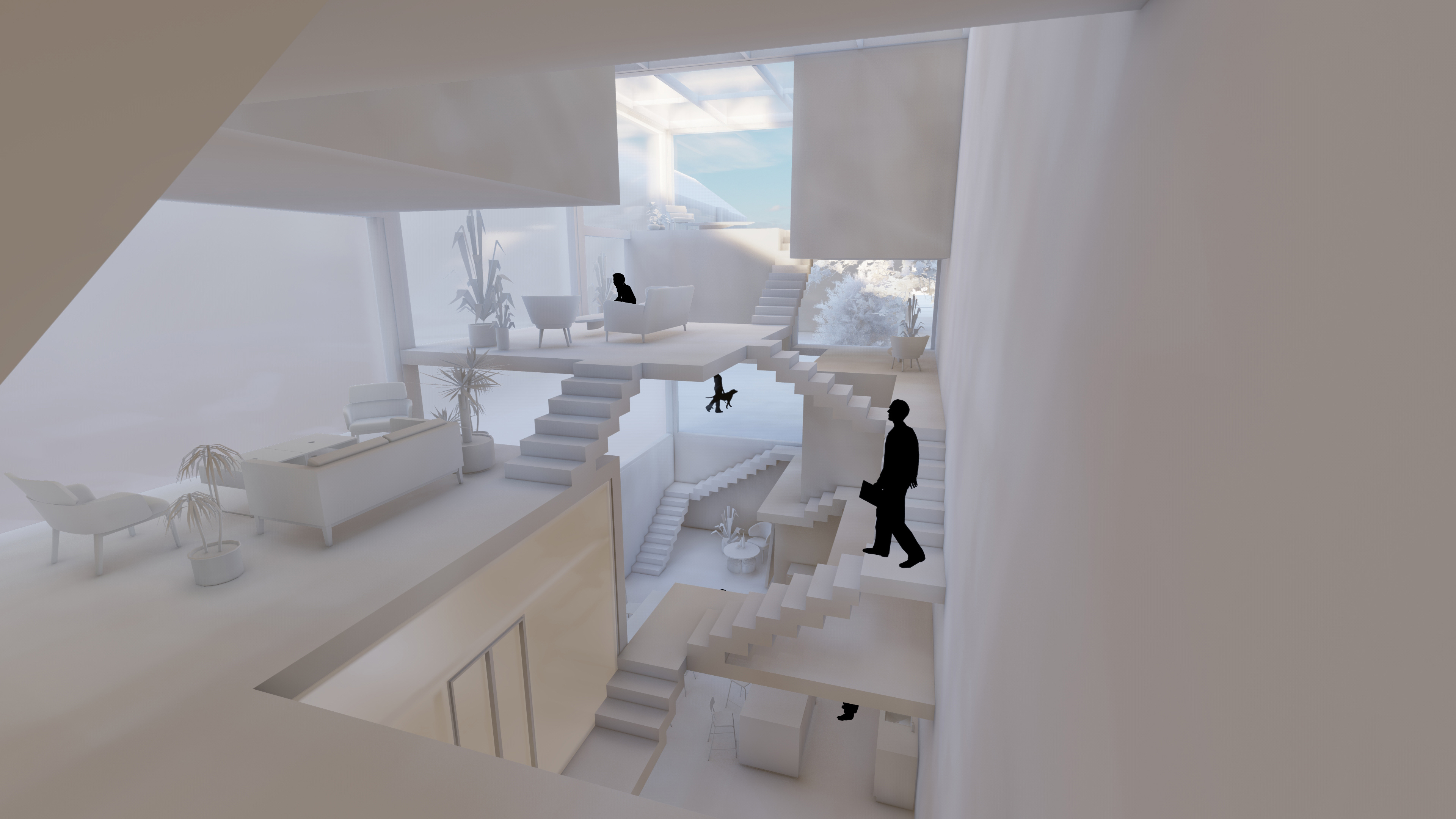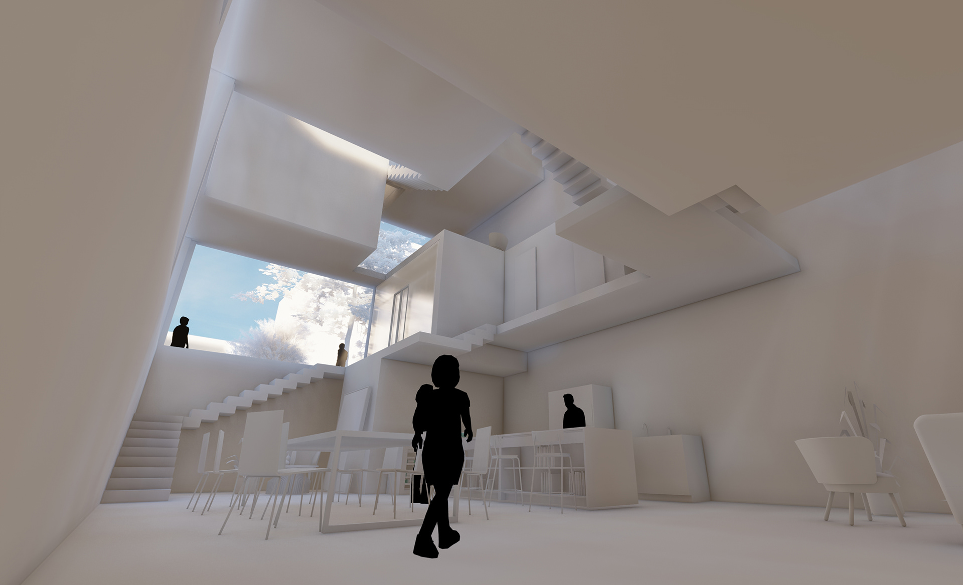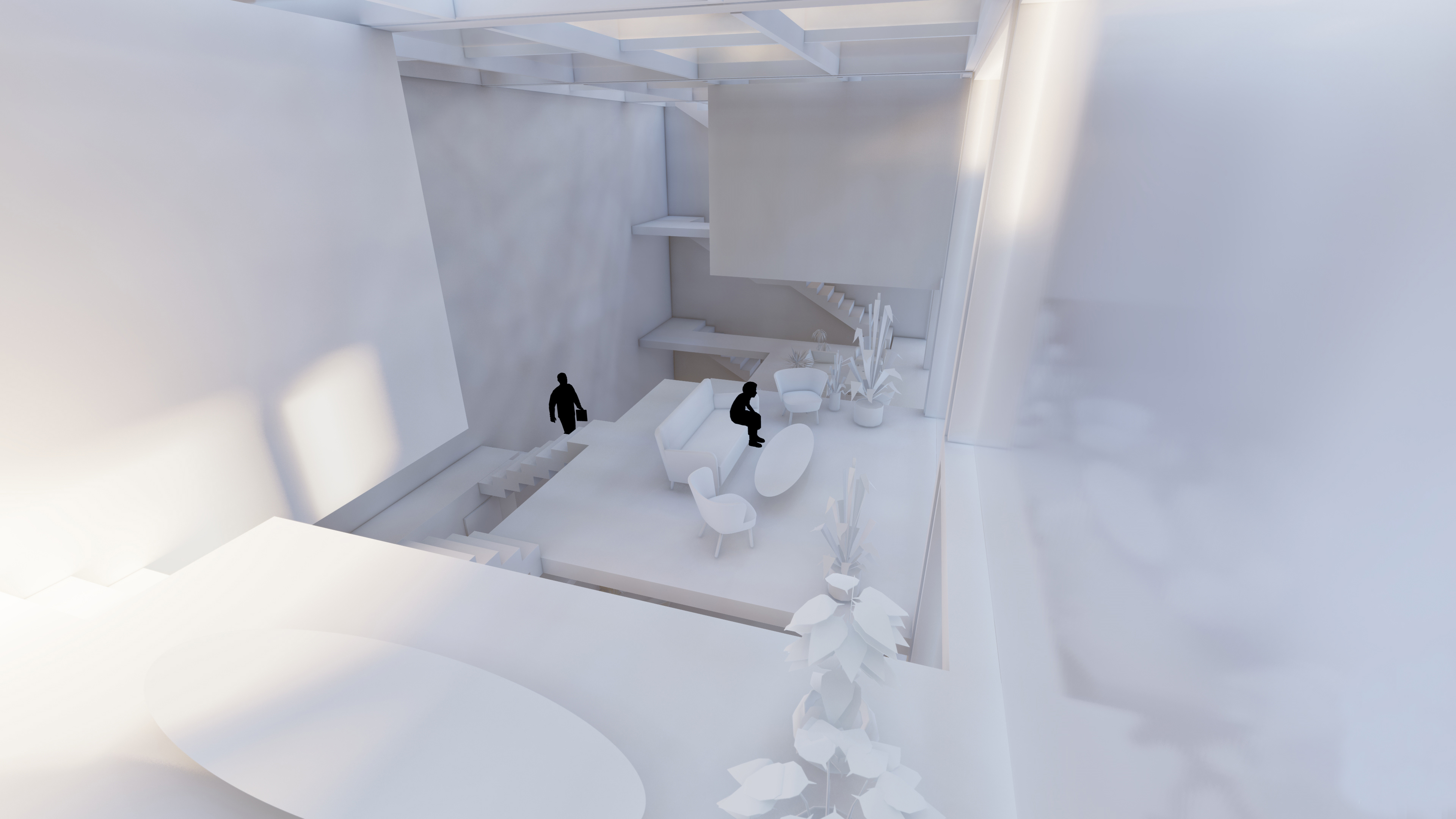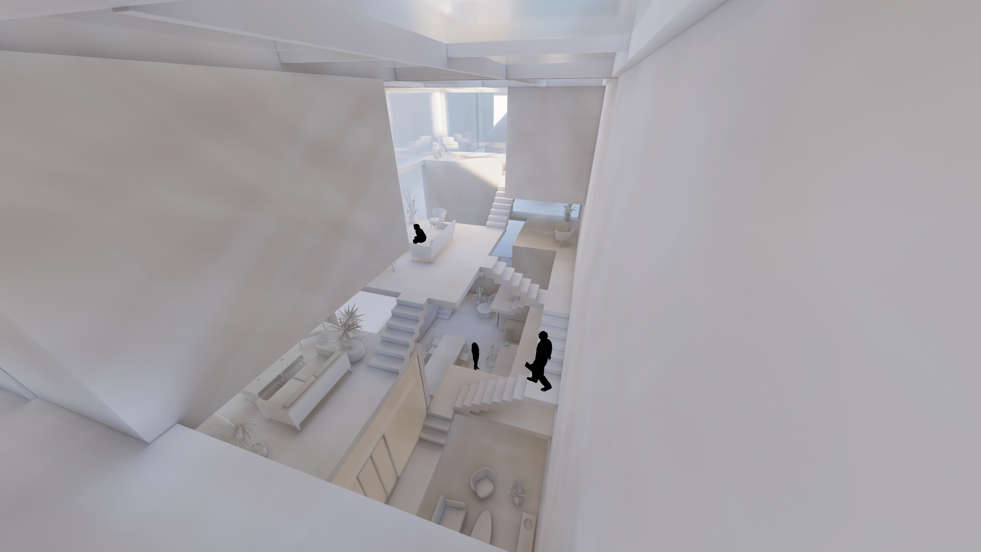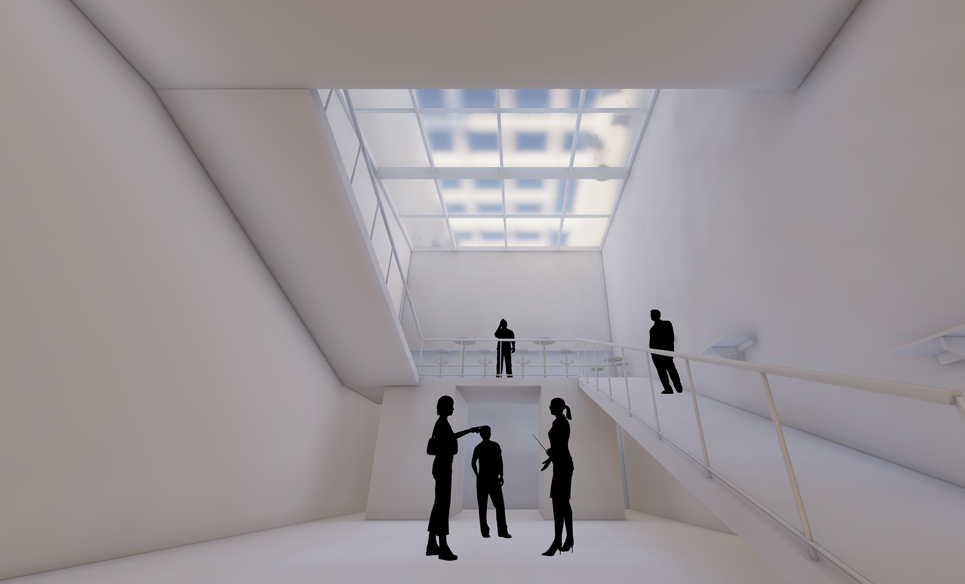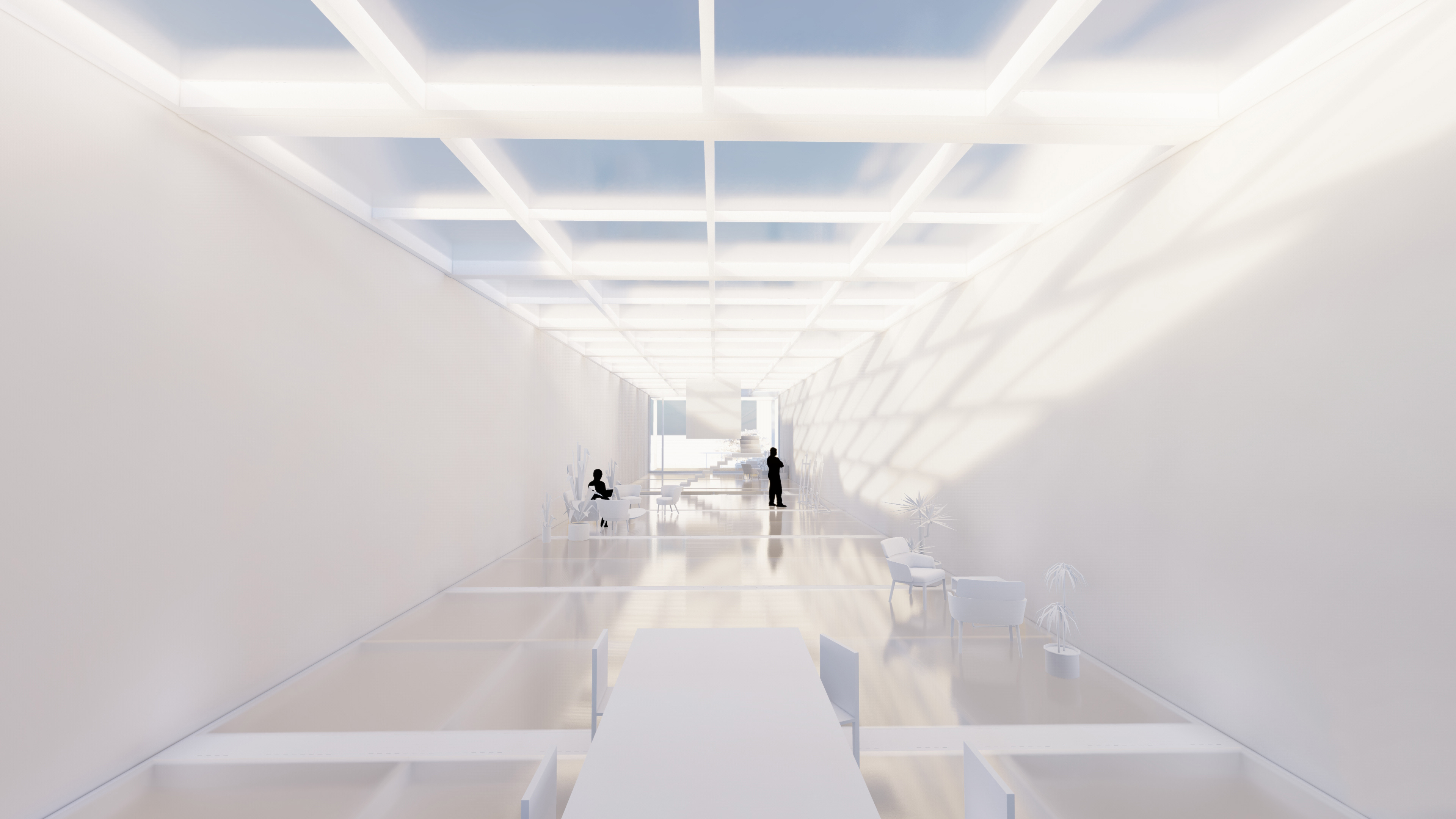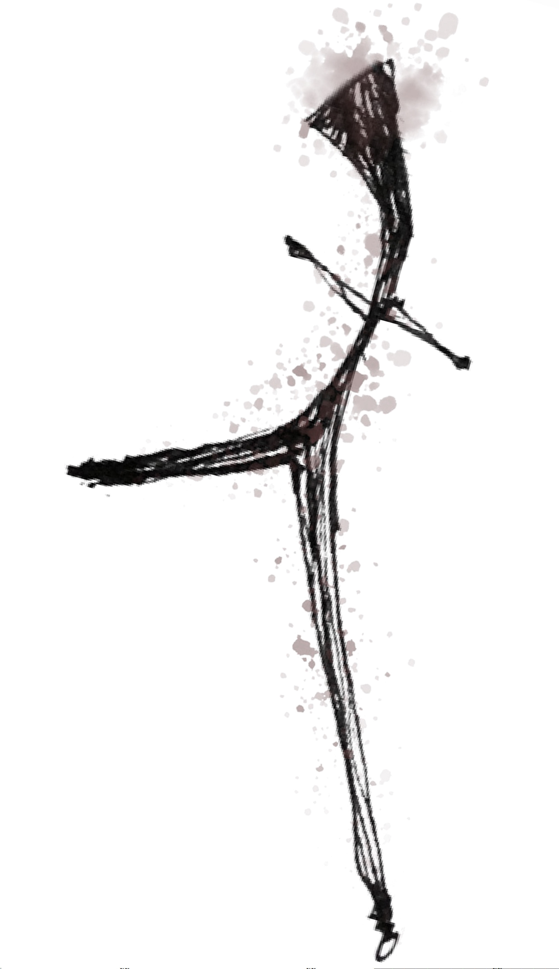BOX
Academy | Spring 2020
Typology Housing, Culture
Location Graz, Austria
Institution Residential Construction
The site is in downtown Graz next to the building of Karl Franz University, where various cafes, restaurants, services, sports facilities, markets, shopping and hospitals are located in the vicinity of the building site. This so-called “student district” is an attractive point not only for the students, but also for the adults and seniors, because the district offers various facilities, clinics and numerous large parks. The area has great potential for a collective living space for people of different ages. Through proper and effective meeting points, the property or future facilities can be used as a tool to increase the quality of life of the residents.
The design concept focuses on future residents and visitors to form a strong communication to benefit from the energetic potential of the area. The box house and the culture house are not only a housing complex, but also a cultural meeting point. The clear form of the structure follows the box in box typology where there are three main boxes: culture house, living area and relaxation area. The living area box has also its own boxes such as living units and common rooms. The façade of the culture house has been designed as openable and façade of box house is polycarbonate translucent material, which connects interior and exterior space, brings dynamism and allows natural light to flow in. A sculpture formed ramp is located in the center of the culture house, which not only serves a viewing platform but also completes the space as an artwork.
