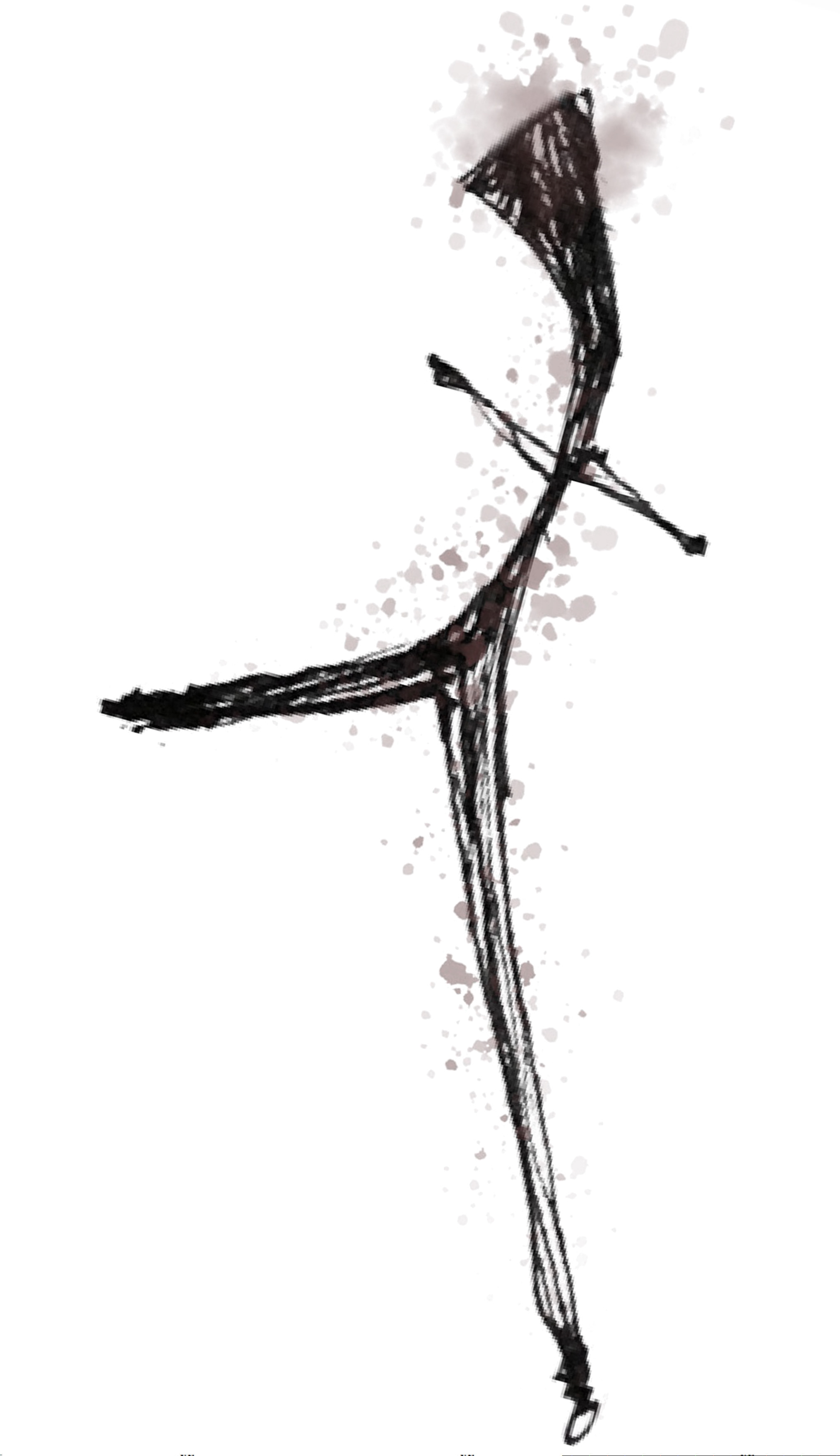RATHAUS DER ZUKUNFT | CITY HALL OF FUTURE
Open Competition | 2024 - Competition | Completed
Typology Office, Gastronomy, Education, Recreation | Town hall with new city square and "Activity Band"
Location Berlin, Germany
Company Aukett-Heese
Position Design Architect and Project Manager
Location Berlin, Germany
Company Aukett-Heese
Position Design Architect and Project Manager
The Task:
The Town Hall of the Future aims to be a pioneering project that creates a unique place for citizens, administration, politics, and the broader urban society. Berlin-Mitte is not just one of Berlin’s 12 districts—it is the capital district. Over 400,000 people live here, with 80,000 added in the past 20 years. More than 250,000 additional people pass through or work in the district daily. This is where the federal government, foreign dignitaries, and global media are based. Berlin-Mitte is also the epicenter for demonstrations that resonate across Germany.
Currently, the district office is spread across multiple locations. The new Town Hall of the Future will consolidate these scattered offices. The goal is to improve both external service delivery to the public and internal collaboration among departments and teams.
The competition raises the question of where this new kind of administrative work should take place. The aim is to create a space that rethinks how the administration works individually, collaboratively, and with citizens. It asks: What should a town hall in Germany’s capital district look like in 2030? How must it be spatially, formally, functionally, and materially designed to:
be welcoming and accessible to the public,
offer attractive, functional workspaces for staff,
provide ideal conditions for the district assembly,
and offer open, multifunctional spaces for civil society?
The Town Hall of the Future is being planned at a time of increasing political complexity and growing demand for state accountability. In this context—within sight of Alexanderplatz in East Berlin—the new town hall must not only fulfill functional needs but also physically embody lived democracy.
Design Proposal from Aukett+Heese Architects:
The project envisions a sustainable, future-oriented town hall in Berlin-Mitte with a flexible, modular design based on a shelving structure. It is characterized by a clear and simple geometry that asserts a strong presence along Otto-Braun-Straße, while simultaneously integrating into the urban context. The building establishes a dialogue with nearby landmarks such as the House of Travel, the House of Teachers, and the House of Statistics through its scale and positioning.
The architecture maintains a uniform volume that is articulated into distinct zones. The lower four floors feature increased ceiling heights and form a transparent base, creating a seamless connection between interior and exterior spaces. Above this base, a translucent outer layer made from recycled aluminum wraps the building. The façade curves inward at the narrow ends and remains flatter along the longer sides. A slender, asymmetrically placed core organizes the floor plan into zones for formal and informal uses. Workshop-like areas in the southern part allow for vertical openings across multiple floors, creating double-height spaces such as the visible assembly hall above the main entrance. Similar zones throughout the building foster vertical communication and community interaction, with setbacks in the façade forming loggias.
The material palette prioritizes recyclability and circularity. Externally, the building features a lightweight shell of recycled aluminum. The base-level window frames are aluminum, while those behind the façade screen are made of wood. The interior structure is left exposed, revealing a construction of regional solid wood columns and beams, and vaulted concrete ceilings. These vaulted elements reference traditional Prussian vaults once common in Berlin-Mitte’s industrial buildings, combining material efficiency with spatial character.
The structure follows a modular grid of prefabricated wood elements and concrete vaults. Generous floor heights and wide spans enable high adaptability for a variety of uses. The ground floor, with a height of five meters, accommodates public functions, while the standard floors, each four meters high, offer generous space for offices and flexible configurations. The prefabricated concrete vaults support long spans while using minimal material, reinforcing both functional and aesthetic identity.
The building is conceived for long-term use and adaptation, making it sustainable not only ecologically but also socially and functionally. It is powered by renewable energy sources, with operable windows supporting natural ventilation. The structure extends to the roof, where it becomes a pergola supporting photovoltaic panels, shading elements, and optional greenery. The rooftop houses a public terrace, designed as a gathering place that fosters exchange and community. Through its adaptable design, minimal environmental footprint, and thoughtful urban presence, the town hall aims to be a resilient civic building for the future.
