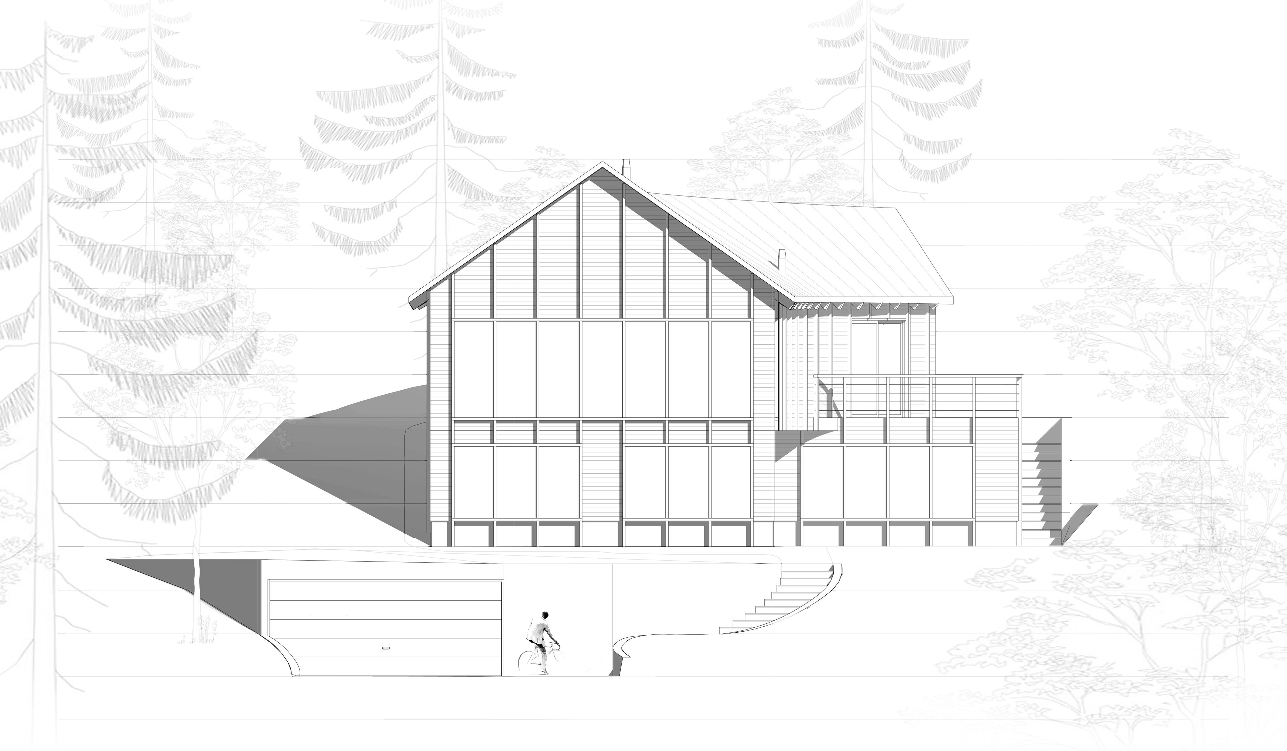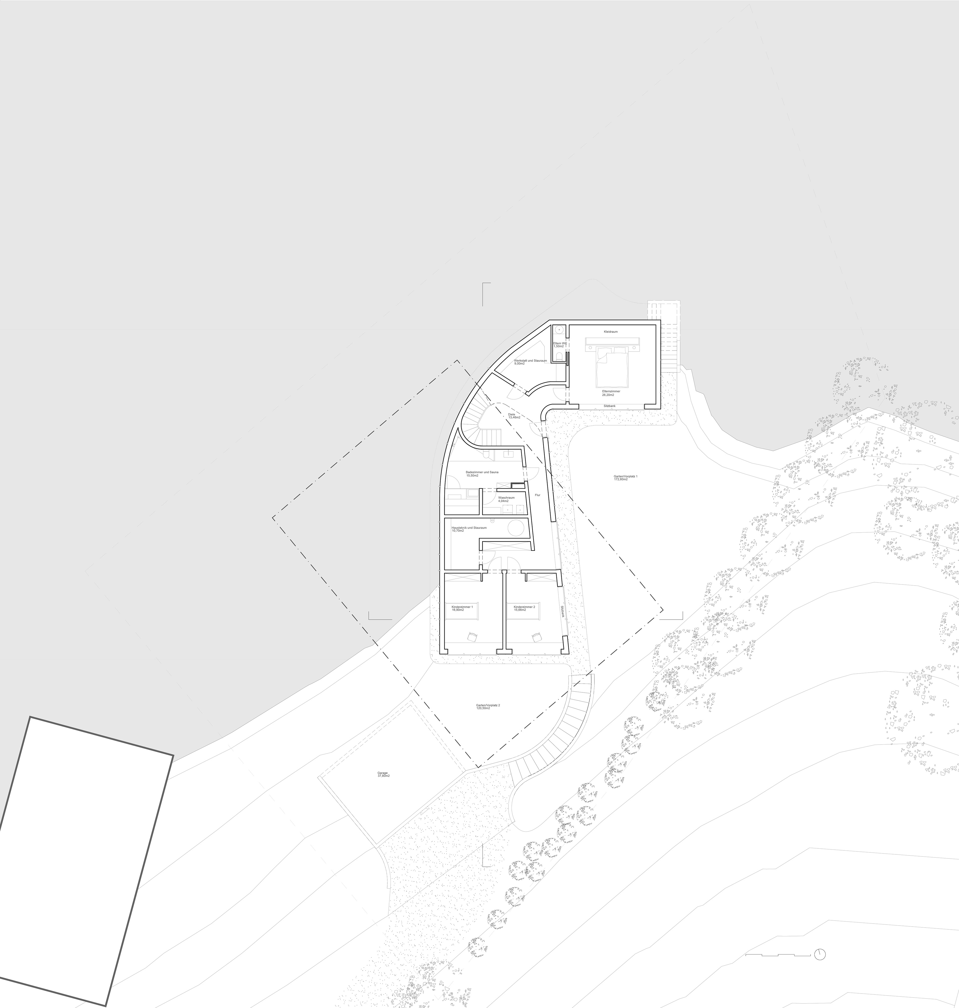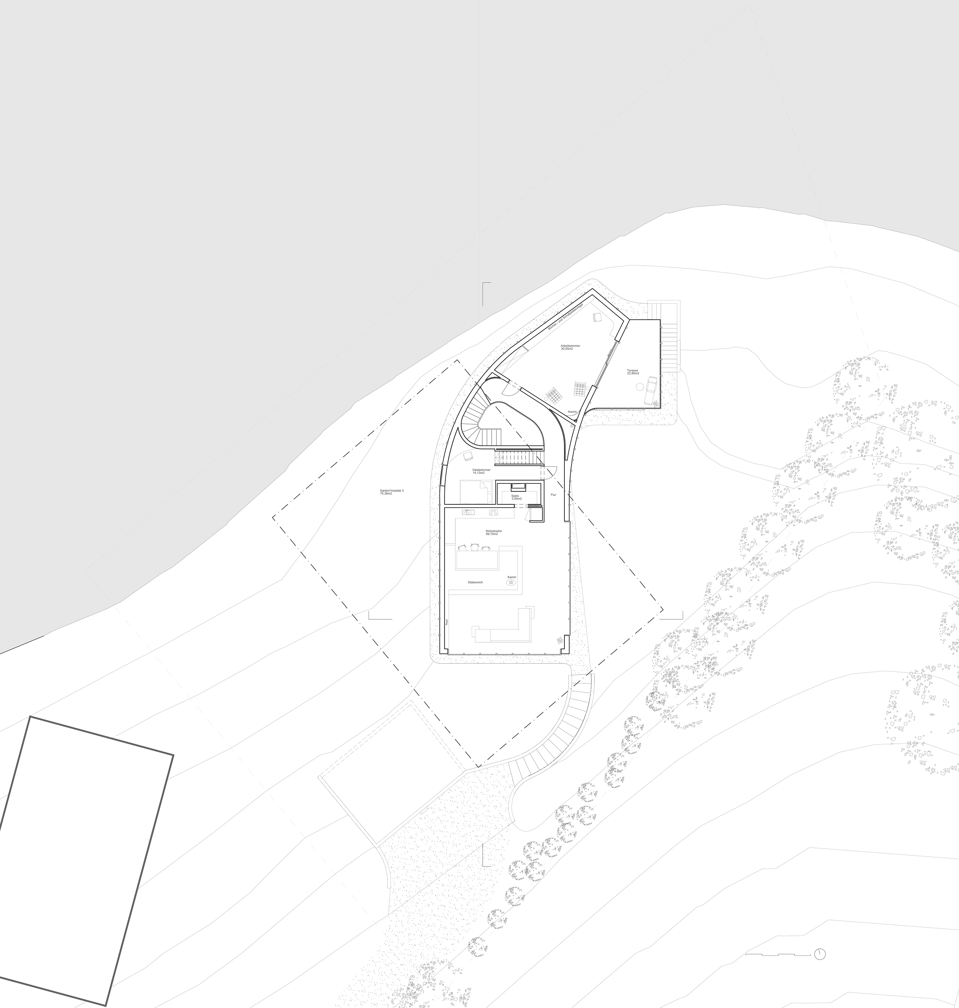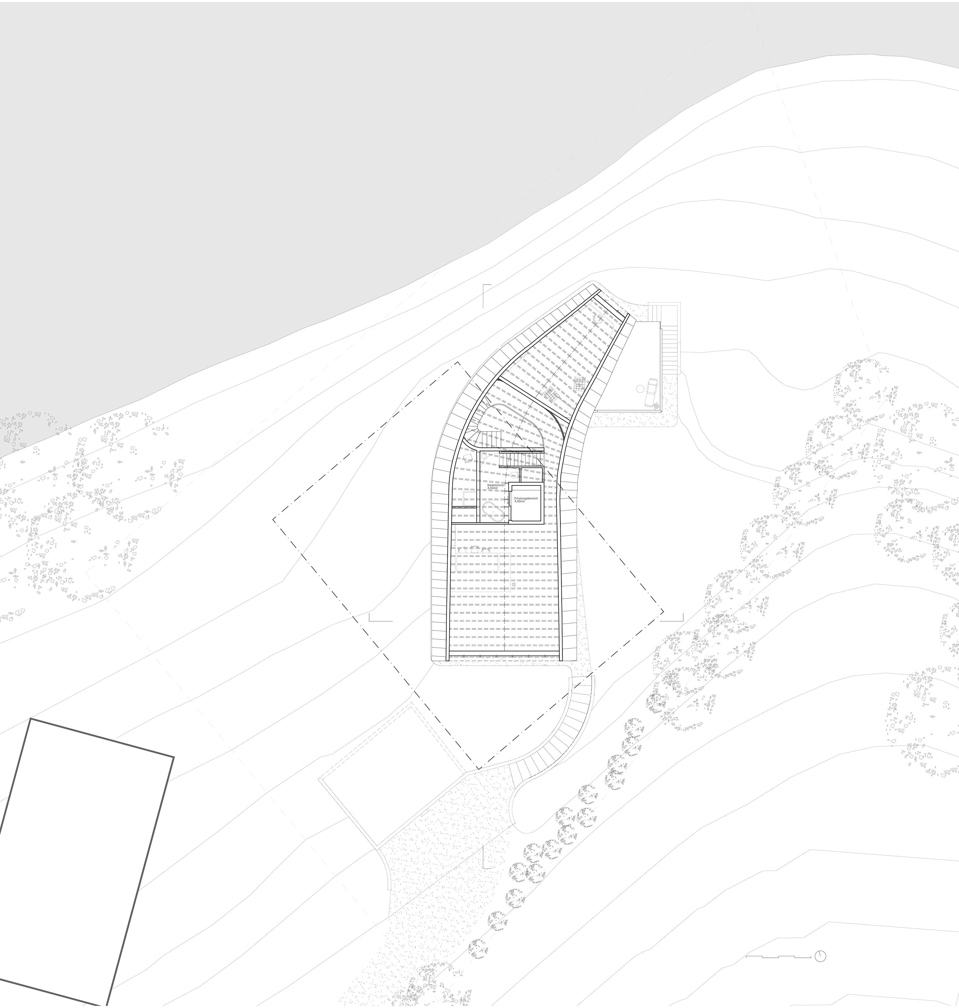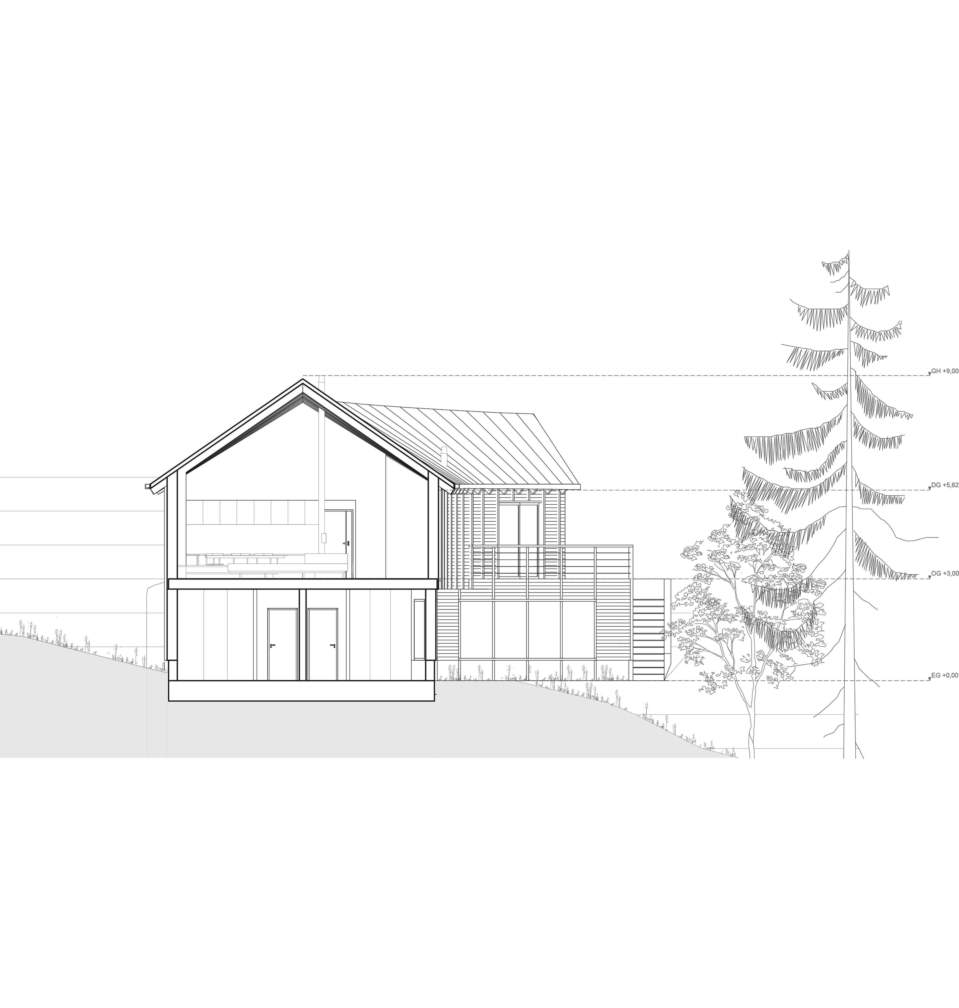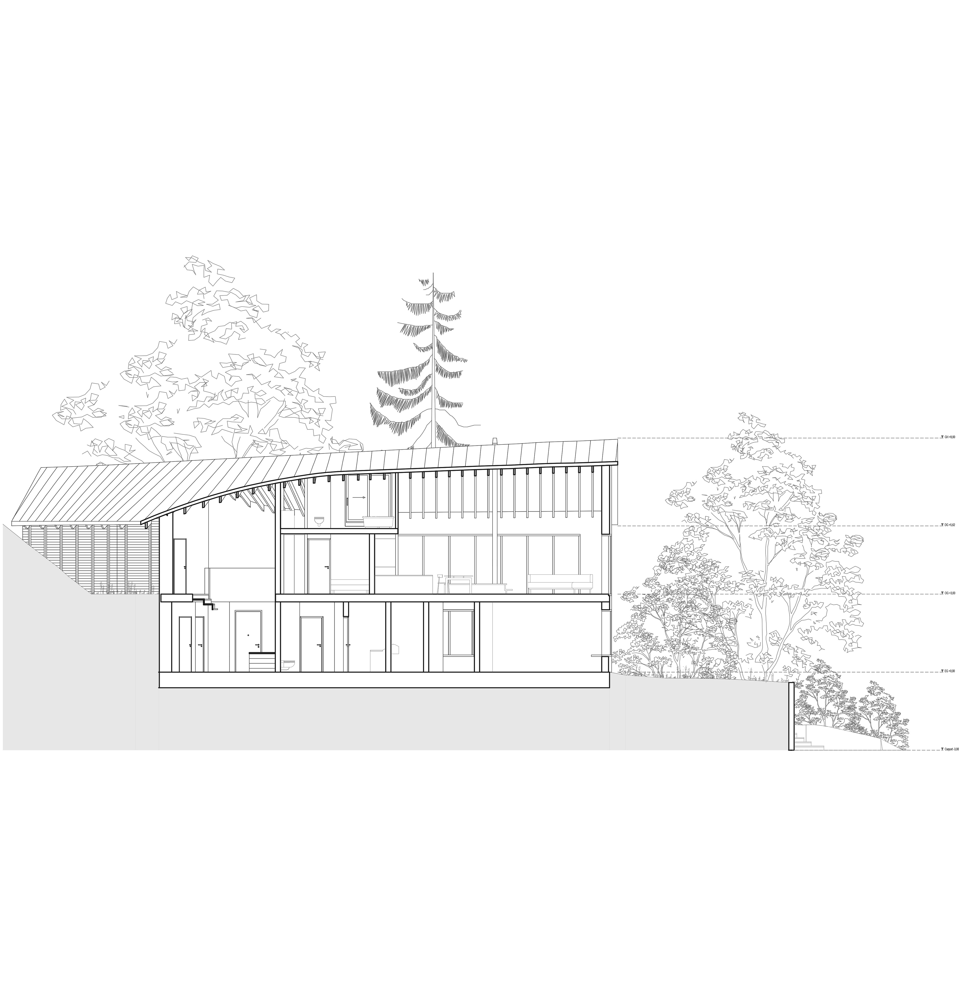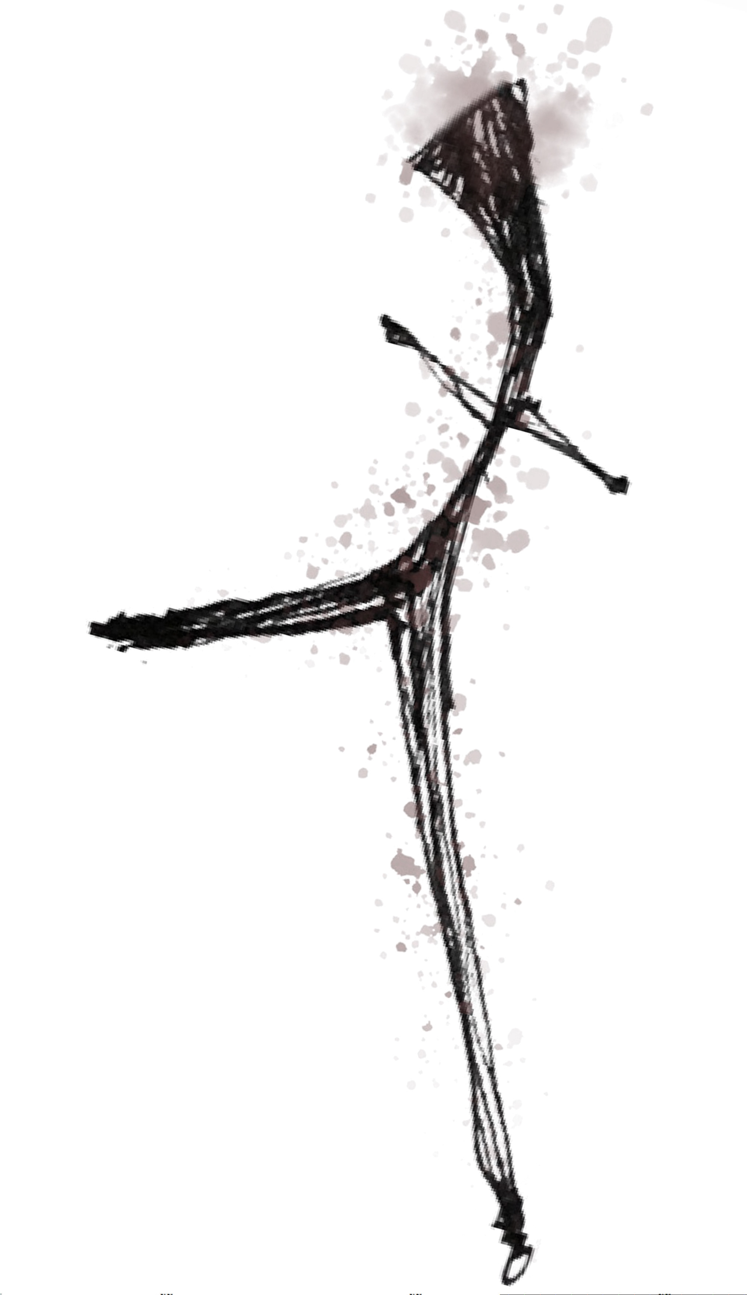HOUSE P.
Contracted | 2021 Spring | Status Preliminary design | Project canceled in 2022 due to budget delay
Typology Family House
Location Graz, Austria
Position Project Lead and Design Architect
Nestled upon a gentle slope with panoramic vistas overlooking the city of Graz, stands a one-family house that seamlessly integrates with its natural surroundings. Designed with the ethos of embracing nature, this architectural design embodies the essence of contemporary living while respecting the organic beauty of its environment. Following the contours of the slope, the house elegantly merges with the topography, ensuring that form harmonizes with function. Organic materials such as timber and clay adorn its exterior and interior, lending a warm and inviting ambiance to the structure. Drawing inspiration from traditional barns, a recurring wood motif runs throughout, paying homage to the region’s rich heritage. The house comprises two gracefully curved volumes delicately stacked upon each other, forming a striking ensemble that captivates the eye. Positioned centrally, this architecture dictates the spatial organization, creating flowing spaces that seamlessly transition from one area to the next. Generous openings frame breathtaking views, establishing a strong visual connection with the surrounding landscape.
An inner courtyard and three meticulously crafted gardens further enhance the structured layout, providing serene retreats that invite contemplation and relaxation. The result is an architecture that not only complements the natural landscape but also elevates the living experience to new heights. With its organic volumes, flowing spaces, and clear form, this one-family house stands as a testament to the seamless integration of architecture with nature. It is a sanctuary where modernity meets tradition, where the beauty of the surroundings is celebrated, and where the spirit of the landscape is captured in every curve and contour.
Typology Family House
Location Graz, Austria
Position Project Lead and Design Architect
Nestled upon a gentle slope with panoramic vistas overlooking the city of Graz, stands a one-family house that seamlessly integrates with its natural surroundings. Designed with the ethos of embracing nature, this architectural design embodies the essence of contemporary living while respecting the organic beauty of its environment. Following the contours of the slope, the house elegantly merges with the topography, ensuring that form harmonizes with function. Organic materials such as timber and clay adorn its exterior and interior, lending a warm and inviting ambiance to the structure. Drawing inspiration from traditional barns, a recurring wood motif runs throughout, paying homage to the region’s rich heritage. The house comprises two gracefully curved volumes delicately stacked upon each other, forming a striking ensemble that captivates the eye. Positioned centrally, this architecture dictates the spatial organization, creating flowing spaces that seamlessly transition from one area to the next. Generous openings frame breathtaking views, establishing a strong visual connection with the surrounding landscape.
An inner courtyard and three meticulously crafted gardens further enhance the structured layout, providing serene retreats that invite contemplation and relaxation. The result is an architecture that not only complements the natural landscape but also elevates the living experience to new heights. With its organic volumes, flowing spaces, and clear form, this one-family house stands as a testament to the seamless integration of architecture with nature. It is a sanctuary where modernity meets tradition, where the beauty of the surroundings is celebrated, and where the spirit of the landscape is captured in every curve and contour.
